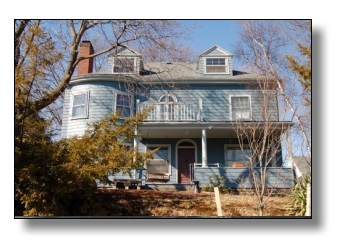
34 Wyman
Street
Medford MA
|
 |

Property
Description
First
Floor
Front
Vestibule – Front
door with arched, leaded glass transom
Front
Hall- Spacious center hallway with leaded glass window, window seat and
built-ins
Parlor-
Corner room with
recessed lighting and huge window
Living
Room – Corner
room with curved bay, four large windows, window seat, wood burning
fireplace with decorative overmantel and pocket doors leading to hallway
and dining room
Dining
Room – Dining room
with large windows, built-in corner cupboard and French doors leading to
deck
Kitchen
– Eat-in kitchen
with commercial style range and two adjoining pantries; rear stairs to
second floor from kitchen
Guest
Bath
Second
Floor
Hallway-
Large center hall with front
alcove, large closet and French doors to deck
Master
Bedroom – Front corner bedroom with curved bay, wood burning
fireplace with decorative overmantel and two closets
Bedroom – Left rear corner
bedroom with closet
Bedroom – Right rear corner
bedroom with closet
Bedroom – Right front corner bedroom with large closet
Full Bath – Full bath with
period tile and fixtures
Third
Floor
Bedroom
– Front to back bedroom with closet and access to eaves storage
Bedroom – Bedroom with closet
Bathroom – Full bathroom with
shower
Storage Room – Unfinished
storage room with skylight and window to staircase
Basement
Full
basement with tall ceilings, ideal for workshop
Separate
laundry room with wood floor and soapstone sink
This information is considered
reliable, but no other warranty is made to accuracy. Subject to errors,
omissions, prior sale or lease, change of price or other condition, and
withdrawal without notice. All brokers/salespersons represent the
Seller, not the Buyer, in marketing, negotiating, and sale of property
unless otherwise disclosed. However, the broker/salesperson has an
ethical obligation to show honesty and fairness to the Buyer in all
transactions.
|