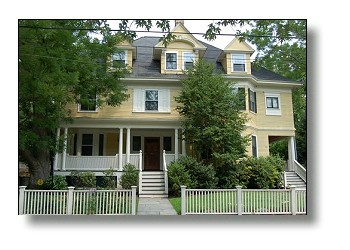
57
Brewster Street
Cambridge, MA
|
 |

Property Details
First
Floor
Foyer
Living
Room – Large
formal living room with bay windows
Family
Room- Large family
room with bay windows and wood burning fireplace
Dining
Room – Large
formal dining room
Kitchen
– Spacious
gourmet kitchen with granite countertops, custom cabinets, center
island and top of the line appliances - Subzero, double Thermador wall
ovens, Thermador cook top, range hood and dishwasher. Bright and sunny
sitting area with French doors leading to private landscaped yard and
stone patio
Guest
Bath
Second
Floor
Master
Bedroom Suite – Large bedroom with fireplace, two walk-in
closets, French doors leading to private balcony and a master bath with Bain Ultra tub, separate glass shower and vanity
with double sinks
Bedroom – Large front bedroom
Bedroom – Bedroom with
bay
Full Bath
Laundry Closet
Third
Floor
Bedroom
– Bedroom with skylight and French doors to small balcony
Bedroom – Front corner
bedroom with window seat
Bedroom - Bedroom with
window seat
Full Bath
Fourth
Floor
Study/Family
Room – Skylit retreat
Lower
Level
Media/
Play Room
Two home offices with separate entry
Full Bath
Wine Cellar
Laundry Closet
Storage Room
Mechanical Room
This information is considered
reliable, but no other warranty is made to accuracy. Subject to errors,
omissions, prior sale or lease, change of price or other condition, and
withdrawal without notice. All brokers/salespersons represent the
Seller, not the Buyer, in marketing, negotiating, and sale of property
unless otherwise disclosed. However, the broker/salesperson has an
ethical obligation to show honesty and fairness to the Buyer in all
transactions.
|