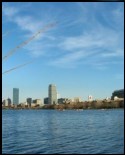|
Wonderful “Huron Village” two family, ideal for owner occupancy with rental income or condo conversion. The spacious owner’s unit occupies the second and third floors, providing a large eat-in cook’s kitchen; formal dining and living rooms; a large second floor study or bedroom; full bath; a top floor master bedroom suite w/ skylight and cathedral ceiling, pass thru dressing area with built-ins and a large skylit bath with double sinks and separate tiled shower and jacuzzi tub; additional bedroom with cathedral ceiling. The first floor unit with one bedroom, living room, dining room, eat-in kitchen, and bath provides substantial rental income. Front & back porches, a large one car garage and extra wide driveway complete this great neighborhood property.
Location!
In the heart of Huron Village
Property
Specifications- A comprehensive listing of facts
pertinent to this property including square footage, tax information and more. View
Floor Plans - A floor-by-floor
property overview 
Property Image
Gallery. Click any image to view full size.

|
