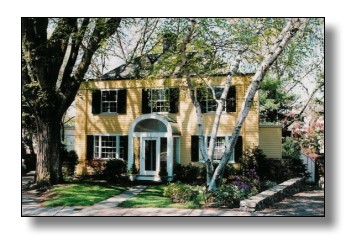
14 Old Dee
Road
Cambridge MA
|
 |

First Floor
Front Entry – Glassed in, arched entry foyer with tile floor, mahogany 8 paneled door and glass sidelights
Living Room – Front to back living room with black marble fireplace; crown moldings; built-in bookcases; alcove with built-in desk, shelves and greenhouse window; French door leading to wonderful deck and garden
Dining Room – Dining room with views to front garden
Kitchen – Galley type kitchen, overlooking idyllic garden retreat, with granite counters; counter top burners; double oven; Jennair refrigerator; Miele dishwasher; mudroom with cubby area and closet
Deck – Expansive deck perfect for entertaining, with steps leading to a landscaped garden with reflecting pool
Second Floor
Master Bedroom – Front corner bedroom with en-suite Bath
Bedroom – Front bedroom with closet
Bedroom – Rear bedroom with closet
Full Bath
Third Floor
Study/Bedroom – Large room with skylight and wall of windows overlooking garden
Storage – Storage in the eaves
Basement (walk out)
Playroom/home office – With sliders to garden
Laundry/Storage Room – With washer, dryer and utility sink
Bath
Workshop
This information is considered
reliable, but no other warranty is made to accuracy. Subject to errors,
omissions, prior sale or lease, change of price or other condition, and
withdrawal without notice. All brokers/salespersons represent the
Seller, not the Buyer, in marketing, negotiating, and sale of property
unless otherwise disclosed. However, the broker/salesperson has an
ethical obligation to show honesty and fairness to the Buyer in all
transactions. |