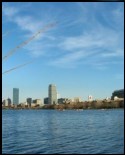|
This most unusual property is the collaborative effort of an artist/owner, a talented architect, and the guru of remodeling, Bob Vila. The renovation of 151 Mystic Street, consisting of a main house and attached carriage house/studio, required a year of concentrated effort by a team of experienced builders and the best sub- contractors in their specialized fields. The result is an extraordinary property with that rare combination of exquisite design and impeccable craftsmanship. The main house, with approximately 3,400 square feet, provides a spacious, light-filled residence with every possible amenity for modern day living. The studio building, formerly a dairy barn, with approximately 2,300 square feet and two floors of highly finished space, offers a great flexibility of possible uses, while maintaining the warmth and character of the original building. A beautifully landscaped garden and garage parking complete this one of a kind property located in convenient West Medford, with the commuter rail, and the 2,000 acres of the Middlesex Fells Reservation in close proximity.
Main
House Details-
Complete with floor by floor details
Carriage
House Details- With amenity and detail information
Property
Specifications- A comprehensive listing of facts
pertinent to this property including square footage, tax information and more.
Bob
Vila – Victorian Restoration-
Additional information about restoration work completed by
America's top restoration specialist! 
Property Image
Gallery. Click any image to view full size.

|
