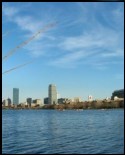|
Fabulous single
family in a wonderful West Peabody neighborhood.
First floor
- open floor plan – dining room; living room with a fieldstone
fireplace and open concept kitchen with an abundance of custom
cabinets, granite counters, stainless steel appliances,
breakfast bar and a lovely built-in bench nook; beautiful sun
room/den with slider to a large private fenced in backyard;
study with custom built-in bookshelves; 3 bedrooms and 1 full
bath.
Second floor
– Spacious private master suite with a sitting room, cathedral
ceilings, sky lights, large closets, wall of windows with custom
wood blinds, and en-suite bath.
This rare offering has it all! A well designed spacious interior
ideal for entertaining – ample bedrooms and baths for
comfortable family living and beautifully landscaped grounds for
outdoor enjoyment.
Property
Specifications- A comprehensive listing of facts
pertinent to this property including square footage, tax information and more.

Property Image
Gallery
























|
