|
The “Garrett
Birkhoff House”, a significant example of “International Style”
architecture was designed in 1940 by Walter Bogner, a colleague
of Walter Gropius. This unique brick residence offers a
thoughtfully designed floor plan and well proportioned spaces,
equally suitable for entertaining as well as family living. 45
Fayerweather Street makes a convincing case that good design is
timeless. The property has had only two owners since 1940, and
has been lovingly maintained.
The main house
has an expansive living room with a wood burning fireplace and
walls of glass overlooking the very private, exquisitely
landscaped gardens. The dining room also shares wonderful views
of the gardens and a pass-through to the eat-in kitchen. There
are 4 bedrooms, a study and 3 full baths; including a large
master suite with windows overlooking the gardens, an en-suite
bath and French doors leading to an inviting deck. The property
includes a charming guest cottage ideal for a home office,
studio or au-pair/guest suite.
Sought after West
Cambridge location; perfectly sited on a spacious 18,000+ sf
landscaped lot providing ultimate privacy.
Property Specifications-
A comprehensive listing of facts pertinent to this property
including square footage, tax information and more.
Main House Details- View
additional main house details.
Guest Cottage Details- View
details and photos of the guest cottage.
Garden/Landscaping Details- This property offers one
of the finest landscaped gardens to be found in Cambridge.
Property
Floor Plans- Floor
plans with approximate dimensions

Property Image
Gallery
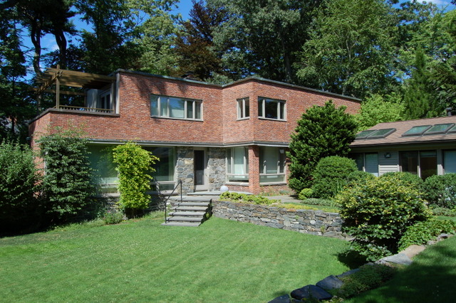
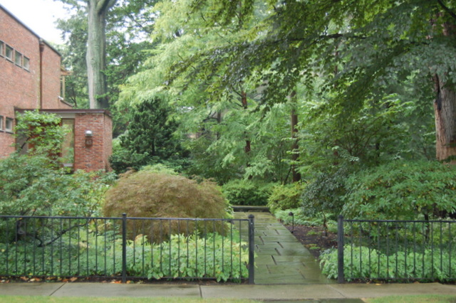
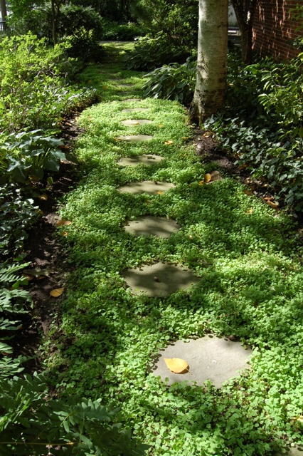
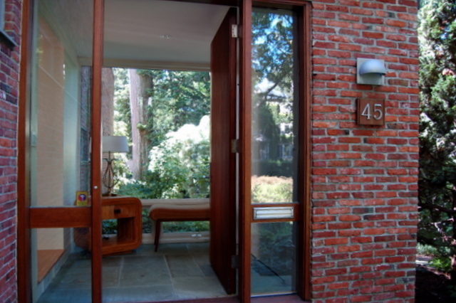
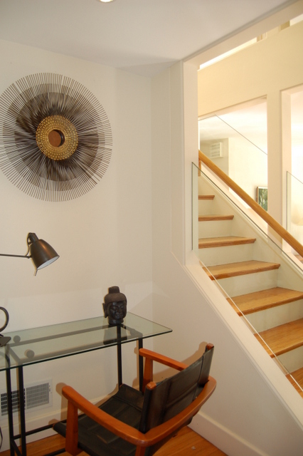
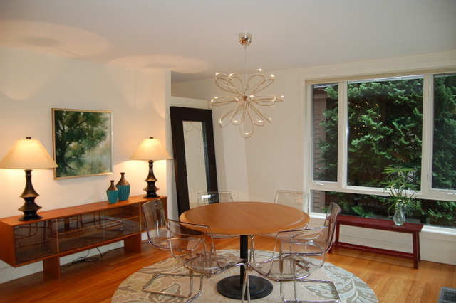
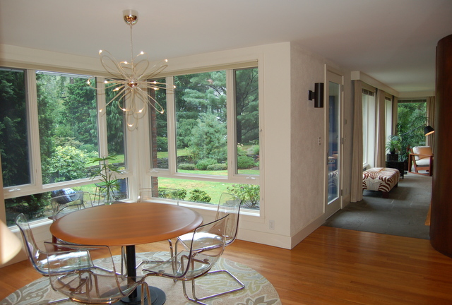
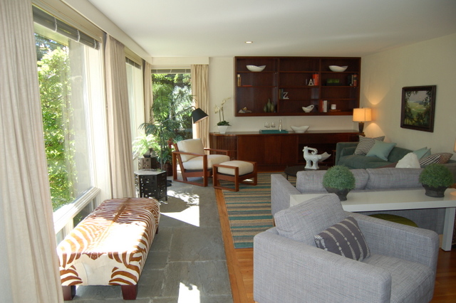
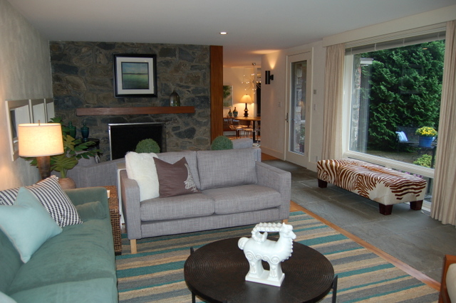
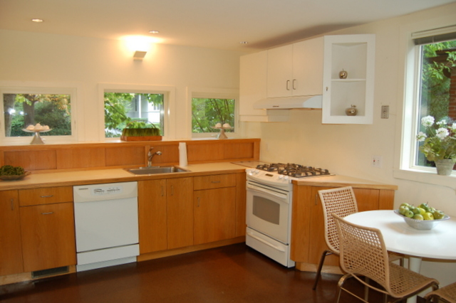
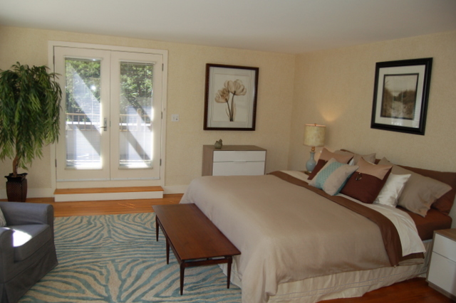
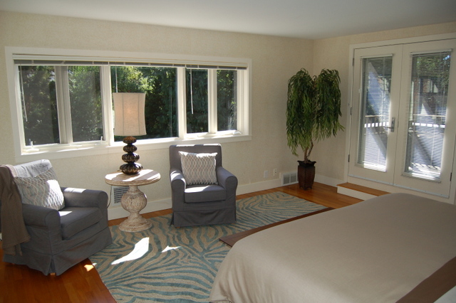
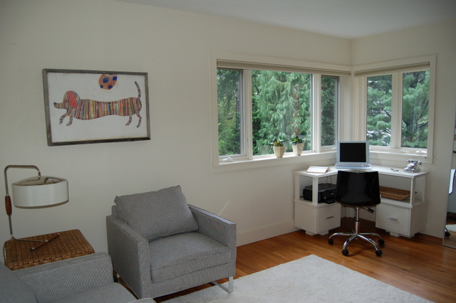
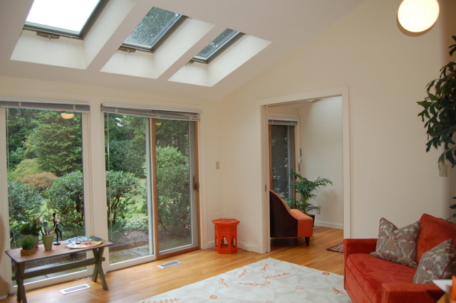
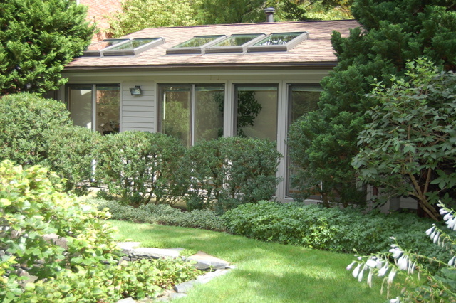
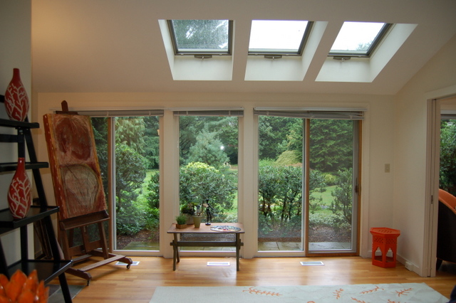
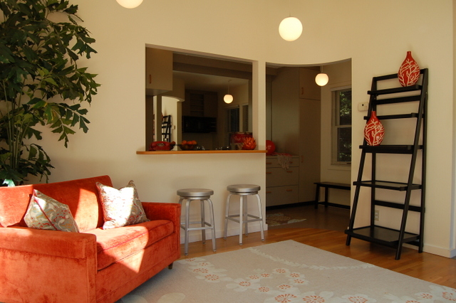
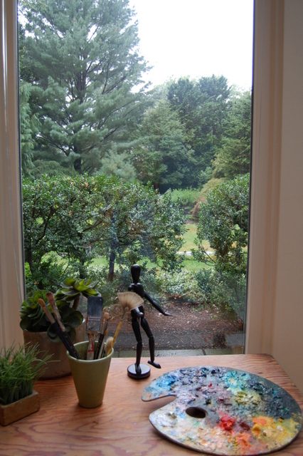
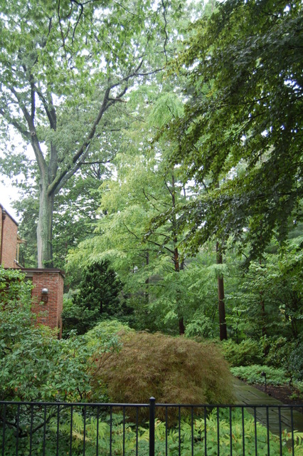
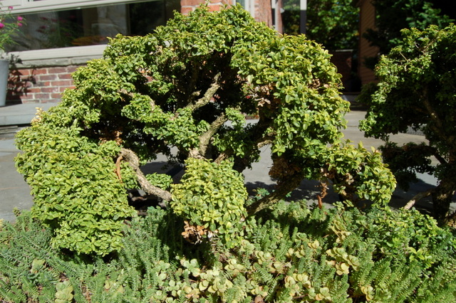
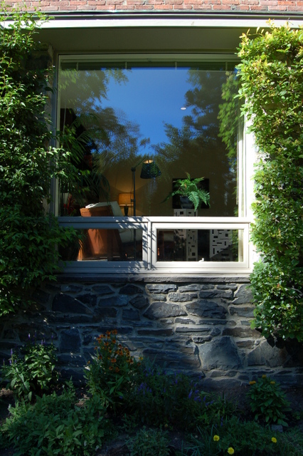
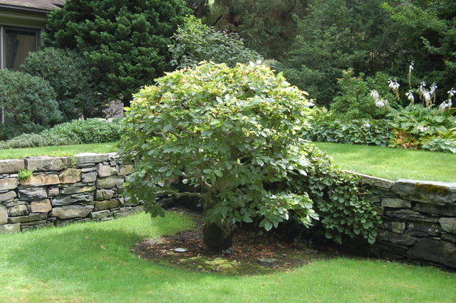
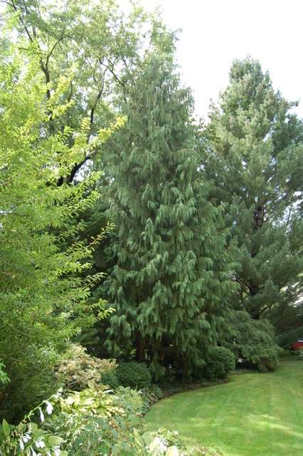
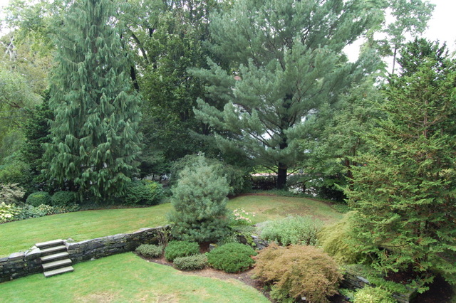
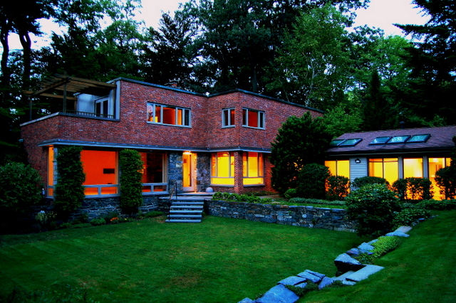

|
