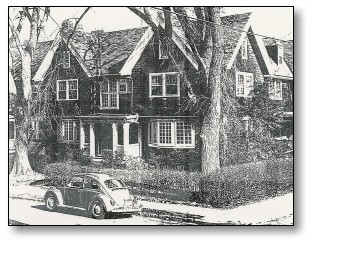
34
Bates
Street
|
 |

Property
Specifications
First Floor
Entry Foyer – Foyer leading to entry hall with coat closet
Living Room – Large living room with fireplace, panel and crown moldings, bay windows with window seat
Dining Room – Large formal dining room with fireplace, bay windows with window seat, chair-rail and two wonderful built-in china
cabinets
Study – Cozy study with fireplace and built-in bookcases
Kitchen – Fully applianced eat-in kitchen with beaded board, custom white wood cabinetry and pantry storage
Full Bath – Bath with shower
Second Floor
Master Bedroom – Large front corner bedroom with fireplace, built-in window seat (storage), two closets
Bedroom – Large front bedroom with fireplace, two closets
Bedroom – Bedroom with fireplace
Bedroom
Full Bath
Third Floor
Bedroom
Bedroom
Family Room – Large room with wood burning stove, exposed brick, kitchenette - perfect for family room, in-law or au pair suite
Full Bath
Specifications:
|
Interior size:
|
3,500 square feet (approximate)
|
|
Lot size:
|
3,602 square feet (according to city records)
|
|
Total rooms:
|
11 |
|
Bedrooms:
|
5+
|
|
Baths:
|
3 full baths
|
| Fireplaces
|
6 |
|
Parking:
|
Garage and driveway parking
|
|
Heating:
|
Hot water by gas
|
|
Electrical:
|
200 amp service
|
|
Laundry:
|
Washer and dryer in basement
|
|
Real Estate Taxes:
|
$6,571 (with residential exemption)
|
| Disclosure: |
The
Broker has a minor beneficial interest in the
property. |
This information is considered
reliable, but no other warranty is made to accuracy. Subject to errors,
omissions, prior sale or lease, change of price or other condition, and
withdrawal without notice. All brokers/salespersons represent the
Seller, not the Buyer, in marketing, negotiating, and sale of property
unless otherwise disclosed. However, the broker/salesperson has an
ethical obligation to show honesty and fairness to the Buyer in all
transactions. |

