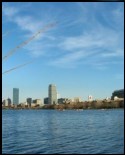|
This charming single family house was built in 1937 on a spacious lot
on a cul-de-sac in the Larchwood area of West Cambridge. The hip roof, protruding corners, and arched front entry give the house a distinctive and handsome appearance. The light filled interior, with over
2,200 square feet, is well designed with very little wasted space. The living room, with exposures on three sides and a wood burning fireplace, is of particularly pleasing proportions. One feels a sense of tranquility and a connection to the outdoors. The landscaping, and in particular the rear garden area, is beautifully designed and creates a world of its own, a retreat from the pressures of city living. The finished basement space, with its direct access to the outdoors, is an asset, whether to be used as a family room or home office. An expansive rear deck, with steps leading to the garden, is ideal for family enjoyment as well as entertaining. A two car garage completes this special offering.
Home
Details-
Complete with floor by floor details
Property
Floor Plans-
A
detailed listing of property information
Property
Specifications- A comprehensive listing of facts
pertinent to this property including square footage, tax information and more.

Property Image
Gallery. Click any image to view full size.

|
